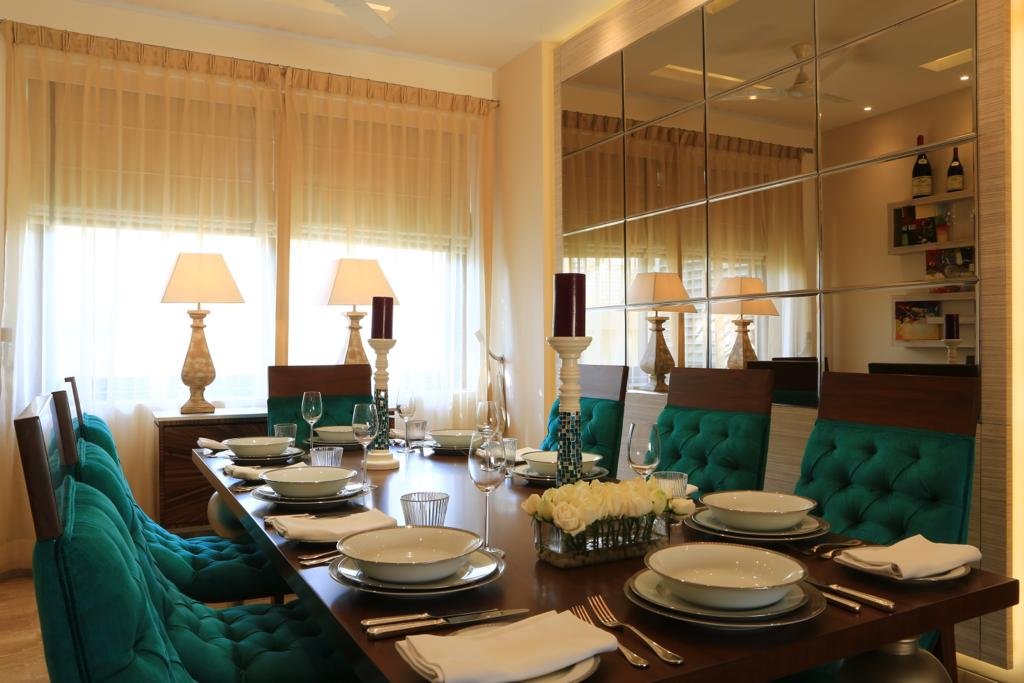Ambience Tiverton,Sector 50, Noida, is a luxurious development is designed for modern families looking for a perfect blend of comfort, convenience, and sophistication. Spread over 3.5 acres, Ambience Tiverton offers meticulously planned apartments with world-class amenities, making it a desirable address for discerning homebuyers. Below is an in-depth overview of the price list, floor plans, and layout plan of this exceptional project.
Ambience Tiverton Price List
Ambience Tiverton offers spacious 3 BHK and 4 BHK luxury apartments, which are competitively priced, reflecting the project’s premium quality and upscale design.
3 BHK Apartments
Size: 2548 sq. ft.
Starting Price: Approximately ₹3.5 crore.
Details: These apartments are perfect for families seeking modern and spacious living spaces, offering a comfortable lifestyle with all essential amenities.
4 BHK Apartments
Size: 3284 sq. ft.
Starting Price: Approximately ₹4.5 crore.
Details: Larger homes designed for families requiring expansive layouts and premium features.
The prices are competitive, considering the luxurious interiors, strategic location, and world-class amenities. For accurate and updated pricing, including details of additional costs such as maintenance and parking charges, prospective buyers are advised to contact the sales office or authorized agents.
Ambience Tiverton Floor Plan
The apartments at Ambience Tiverton are thoughtfully designed to maximize space utilization, natural light, and ventilation.
3 BHK Floor Plan:
Size: 2548 sq. ft.
Layout Highlights:
Spacious living and dining area for family gatherings.
Three well-designed bedrooms with en-suite bathrooms.
A modular kitchen with separate utility space.
Balconies offering picturesque views of the landscaped gardens.
4 BHK Floor Plan:
Size: 3284 sq. ft.
Layout Highlights:
A grand living and dining area with ample space for entertaining guests.
Four bedrooms, including a luxurious master suite with a walk-in closet.
Modern kitchen with advanced fittings and a separate utility area.
Dedicated servant quarter for added convenience.
Both configurations provide privacy, functionality, and elegance, making them ideal for contemporary living.
Ambience Tiverton Layout Plan
The layout plan of Ambience Tiverton reflects a focus on low-density living, ensuring a peaceful and private environment for residents.
Low-Density Development: Spread over 3.5 acres, the project has a limited number of apartments, ensuring exclusivity and less crowding.
Landscaped Greens: The project features beautifully designed gardens, walking trails, and open spaces for relaxation and recreation.
Strategic Placement of Amenities: Facilities such as the clubhouse, swimming pool, and sports courts are centrally located for easy accessibility.
Efficient Design: The placement of residential towers ensures privacy while optimizing natural light and ventilation for all units.
Why Choose Ambience Tiverton?
Prime Location: Sector 50, Noida, offers excellent connectivity to metro stations, expressways, schools, hospitals, and shopping malls.
Luxurious Residences: Spacious apartments with premium interiors and modern designs.
World-Class Amenities: A clubhouse, swimming pool, fitness center, and landscaped greens ensure a fulfilling lifestyle.
Reputed Developer: The Ambience Group is known for its commitment to quality and timely delivery.
Conclusion
Ambience Tiverton in Sector 50, Noida, is a benchmark in luxury living. With its competitive price list, well-designed floor plans, and thoughtfully planned layout, it offers an unmatched lifestyle for families and investors alike. Explore the project today to find your dream home!
